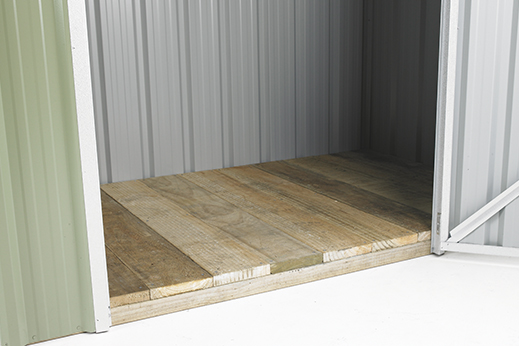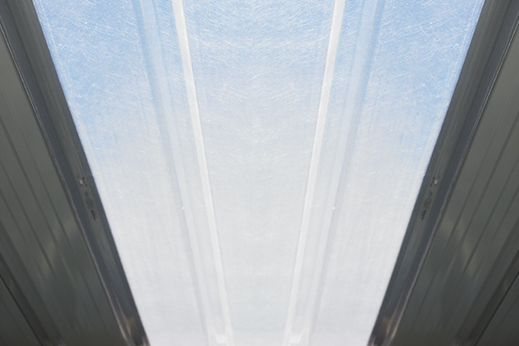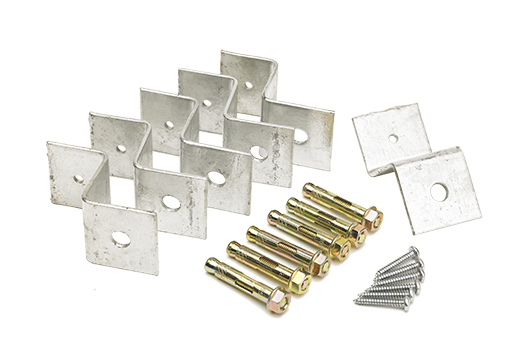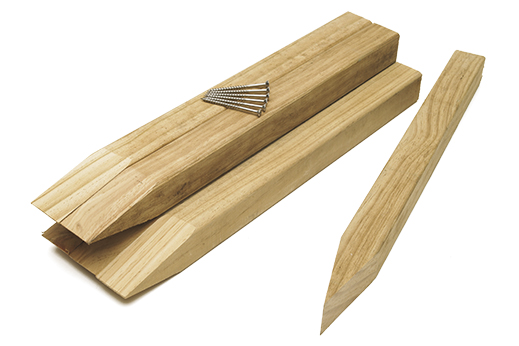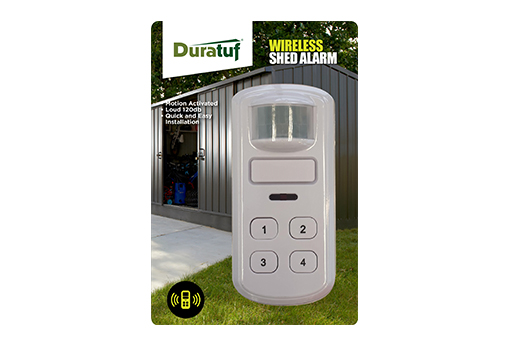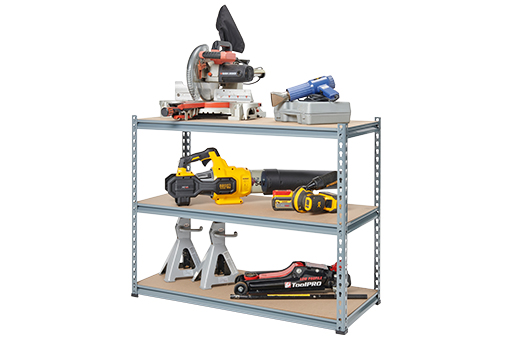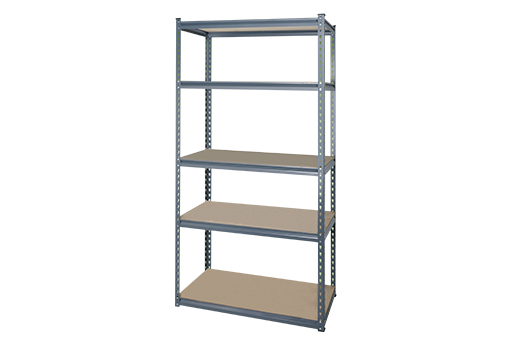1507 Garden Shed
The 1507 is an ideal hideaway for your small items. A great little compact garden shed designed to fit into those small areas where space is at a premium.
Design this shed in 3D using our 3D Shed Builder here.
- Width 1.52m
- Depth 0.685m
- Height 1.98m
- Pack Height 0.160m
- Pack Width 0.860m
- Pack Length 2.195m
- Pack Weight 45kg
- Door Opening 0.535m
- Roof Type Lean-To Roof
Getting To Know The 1507
Your review of 1507 Garden Shed
Semi Timber Frame Range Features
In this video Justin points out the features of our Semi Timber Frame range of sheds.
Semi Timber Frame Shed Assembly Video
In this video Keith will show you how to build a Duratuf Semi Timber Frame shed like a professional. To be used in conjunction with the instruction manual, Keith’s practical tips and tricks will make your assembly experience that much simpler. Giving you visual guidance through sections that seem tricky on paper, and helping you achieve a flawless end result.
FIND A RETAILER



