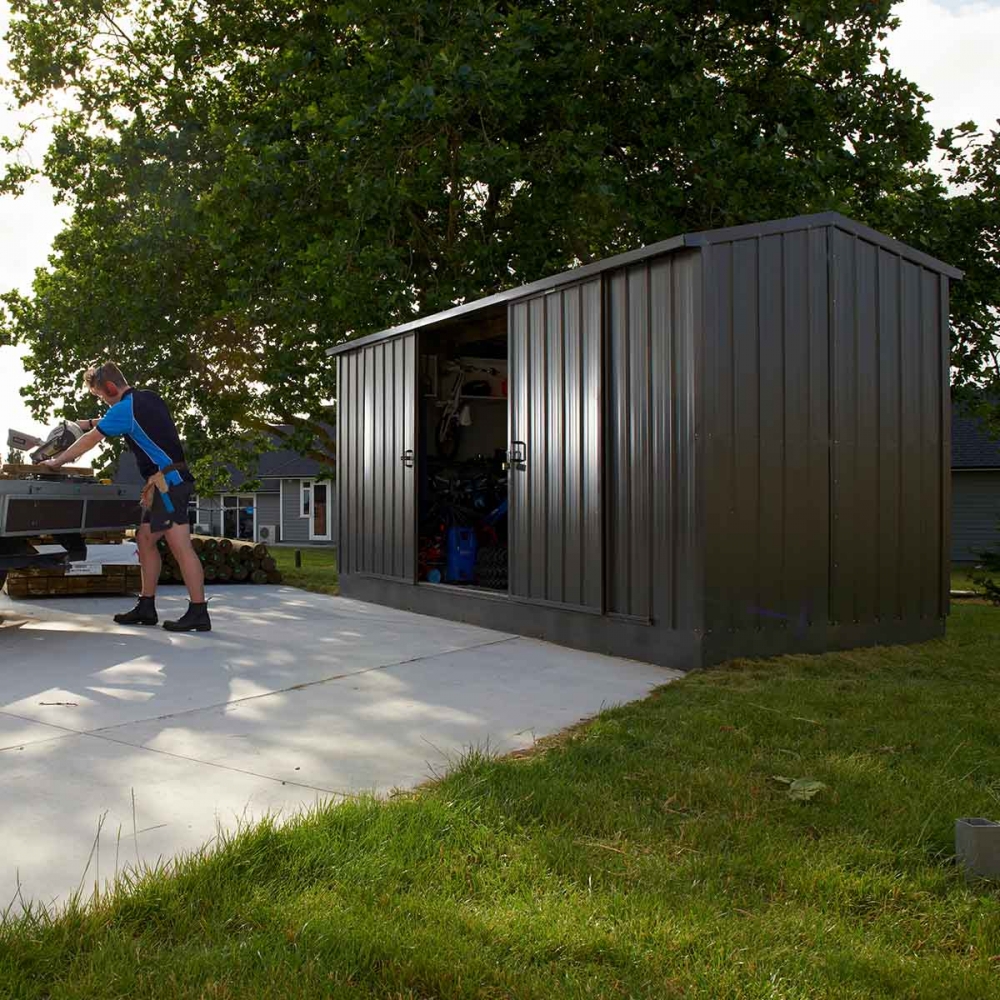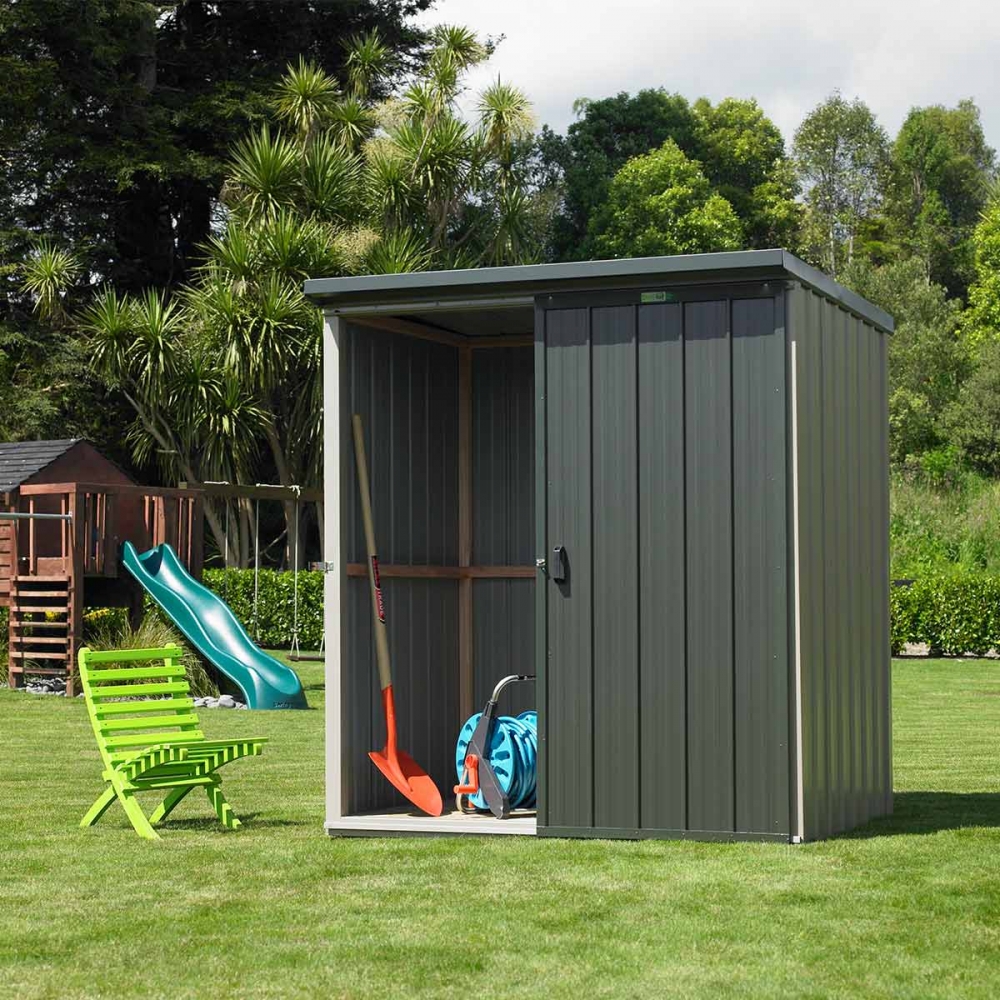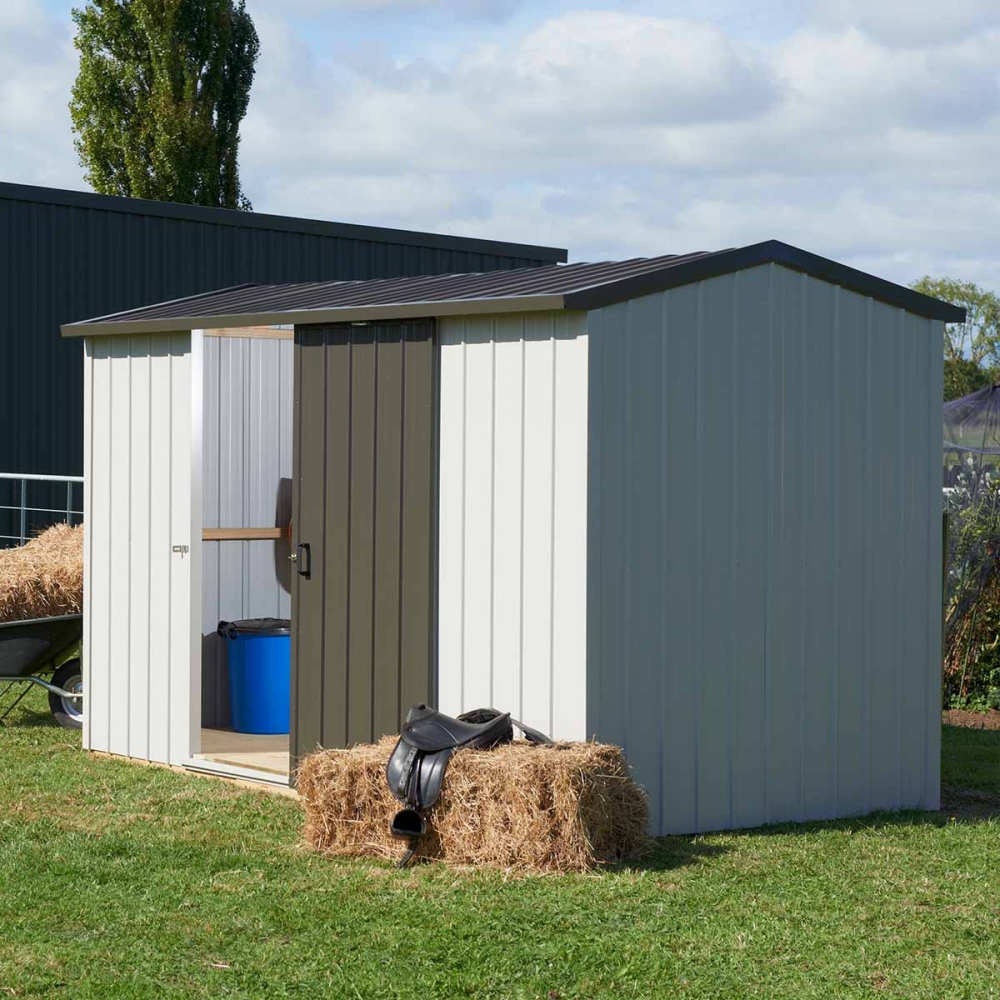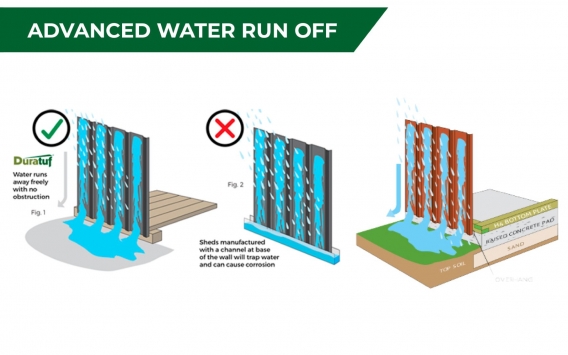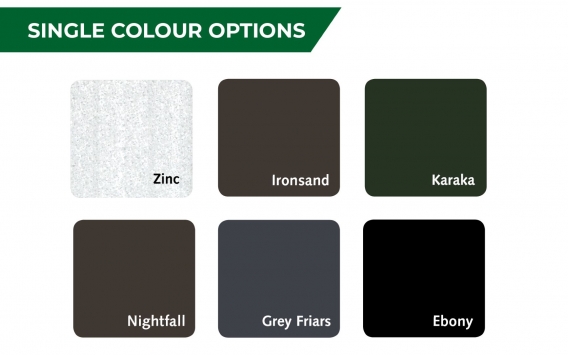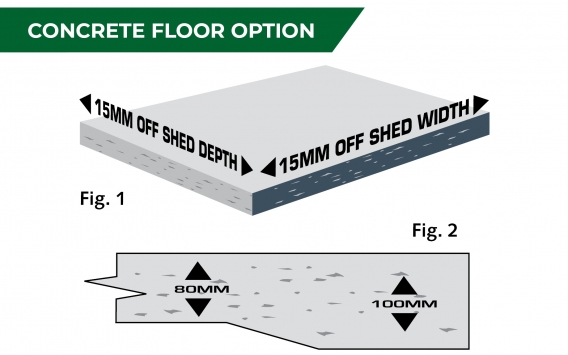Introducing The Kiwi Range
Simply New Zealand's toughest garden sheds! Built for New Zealand conditions with a full-timber frame that offers the strength and rigidity to handle anything Mother Nature can throw at them.
These sheds are uncompromisingly tough and incredibly great looking. They can also be extensively adapted, upgraded and accessorised to fit your requirements using our 3D shed builder.
The Thinking Kiwi's shed
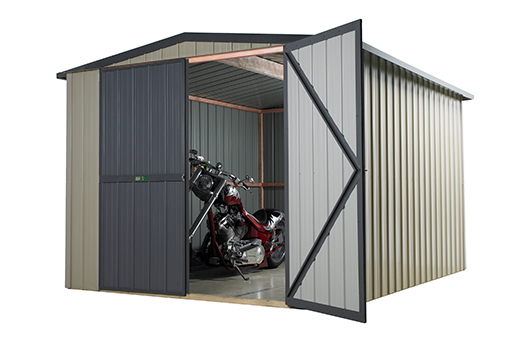
Double Door To End Wall Option
Looking for a storage solution that can accommodate your motorbikes, quads, or mobility scooters? Look no further than our sheds! Our sheds come with a variety of customization options, including the addition of a double-hinged door on the end wall. This feature is available on select shed models, allowing you to easily tailor your shed to meet your specific storage needs.
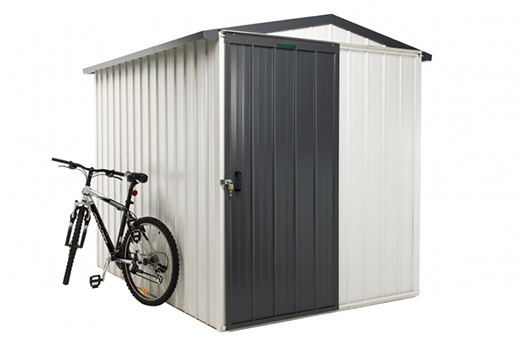
Door To End Wall Option
If you have long items like kayaks, timber, or Gib board, you may find that the typical placement of shed doors along the long wall isn't ideal. To address this issue, you can consider repositioning a single door to the gable end, as demonstrated below.
Not available on Kiwi Locker range (KL1/KL2/KL3/KS1/KS2/KS3)
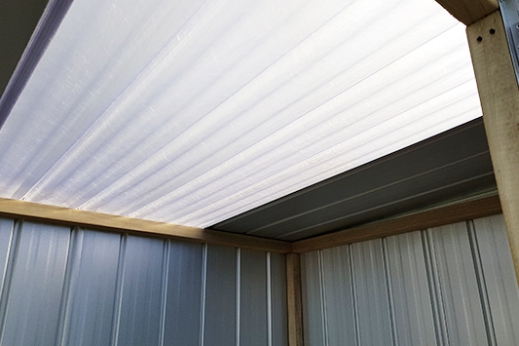
Premium Clear Roof Panel
Duratuf Clear Roof Panels provide UV free natural daylight inside your shed. this is perfect if you are using your shed for a workshop and need light while the door may be closed. For gable shed models you can choose from either single side or both sides of the roof. Please note that clear roof panels may condensate more than a steel roof during cold weather.
Raised Floor Modification
The unique design of all Duratuf sheds allows them to be easily modified for use with a raised concrete pad.
This modification causes the wall cladding to overhang a concrete floor slab, which creates excellent weather-proofing, something that can't be done with non-timber framed garden sheds.
Note: When you select the raised floor modification option, the head height of the product will be lowered by 30mm. This change in dimension may be important to consider if you have specific requirements for the use of the product. This only needs to be specified when ordering a Kiwi range shed.
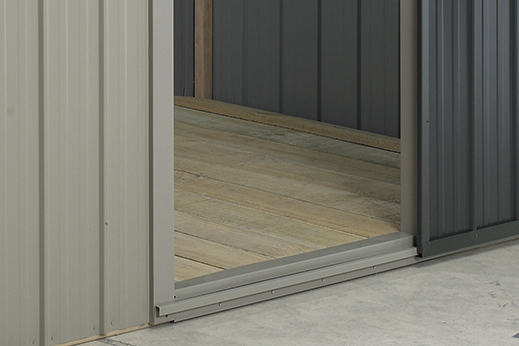
Timber Floor Kit
Duratuf Timber floor kits create a strong, level working platform that fit inside the shed and on top of the bottom plate, not underneath like other sheds. This has a number of advantages including: It creates a level access into the shed. The cladding extends past the floor level and stops water leaking back into the shed. The extra weight inside the shed provides exeptional hold-down ability. The Custom made Duratuf Floor Kit has everything you need including thick gauge timber floor boards, ground treated H4 joists, galvanised nails and an attractive doorway flashing.
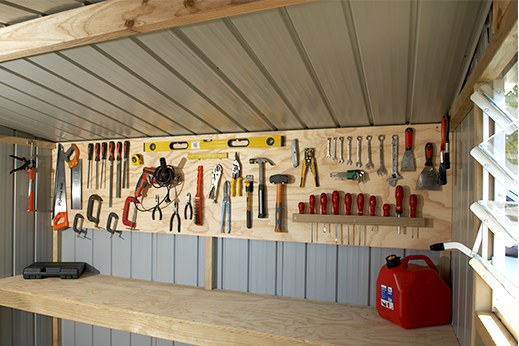
Tool Board
Organise your workspace with the Duratuf Built-in Tool Board. Different sizes are available to fit into the end wall of most sheds. They come cut to fit and complete with ply, extra framing and installation hardware.
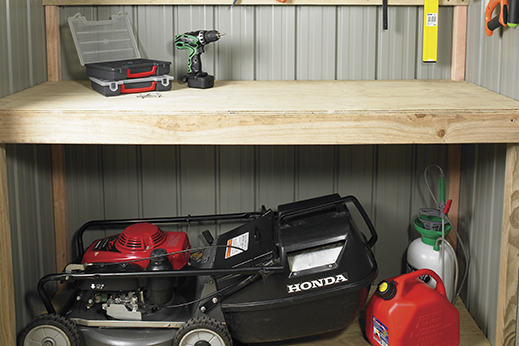
Built-in Workbench
It’s a bloke thing - a built-in workbench that’s solid enough to mount your vice on and tough enough to take the hard knocks. Different sizes are available for most models and are custom built to fit into the end wall of the sheds.
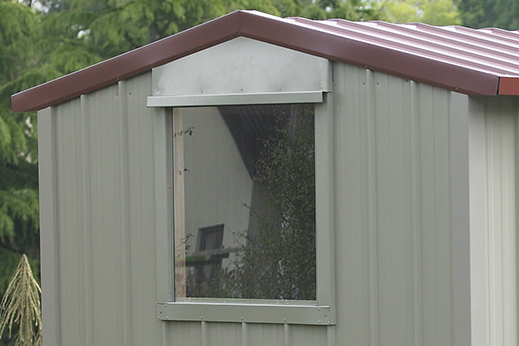
Fixed Pane Window
The Duratuf fixed garden shed window includes extra framing and the pre-cut glass all ready to install.
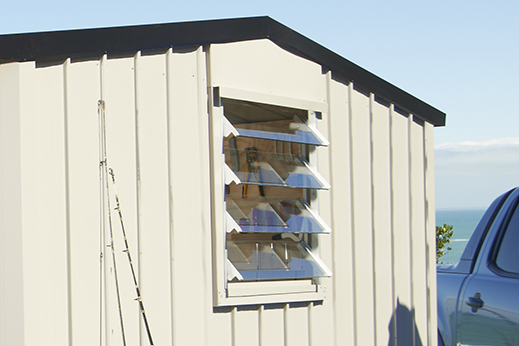
Louvre Window
The perfect option to provide both light and ventilation to your garden shed. The aluminium window kit includes the pre-cut glass panes and extra framing, creating the best shed window system in the market.
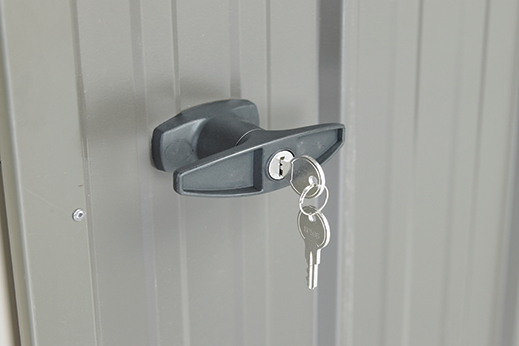
Door Security Upgrades
Keep intruders at bay by upgrading your shed doors to keyed locking handles. These are not only more secure, but also easier to open with one hand if you are holding an armful of gear as you enter.
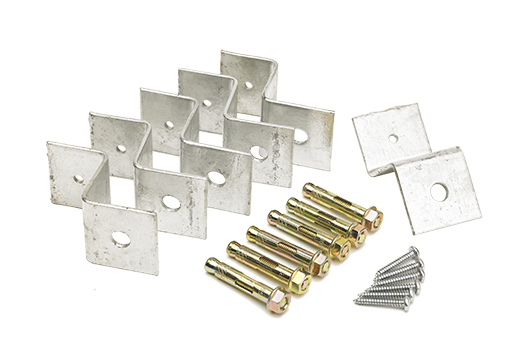
Bolt Down Kit
If your shed is to be attached to a concrete floor or base, the Bolt Down Kit allows you to securely anchor your shed without damaging either your concrete pad or the timber frame of the shed. The kit consists of hot dipped galvanised steel brackets, with Dynabolts to anchor into the concrete floor and screws to attach to the bottom frame.
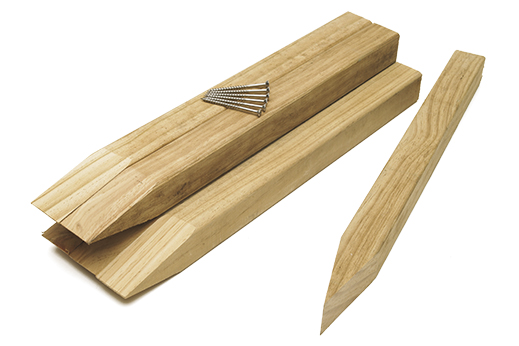
Peg Down Kit
The Duratuf peg down kit is perfect for anchoring your garden shed on ground such as grass, dirt or metal. The 6 x H5 treated pegs are driven into the ground and screwed to the bottom plate with the stainless steel screws provided. A timber floor kit can then be fitted over the top if required.
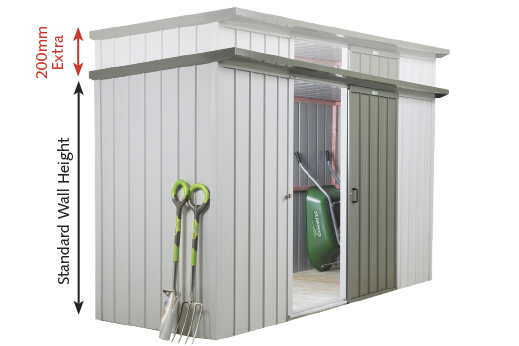
Extra Wall Height
If you require a little more head space in your Duratuf garden shed, simply opt for the Extra Head Height Option. This is especially useful in a workshop situation where you are spending a lot of time working in your shed.
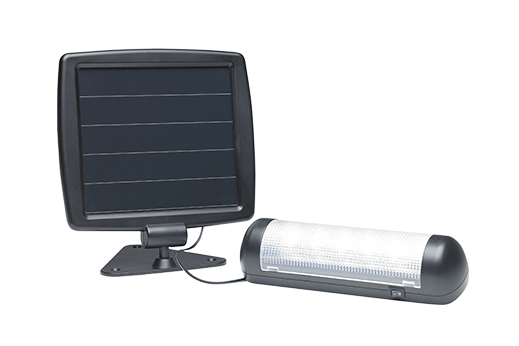
Solar Shed Light
If you aren't running mains power to your shed our solar shed light with its super bright LED technology provides light even after dark. Comes with a 1 year warranty.
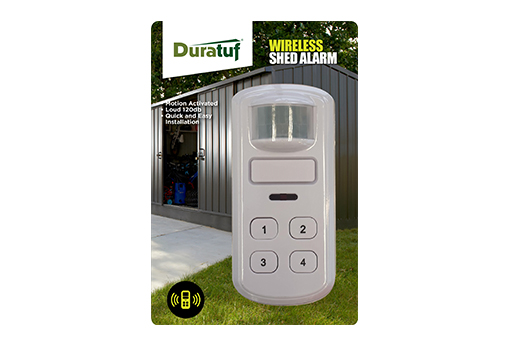
Shed Alarm
This innovative mains free shed alarm is easily fixed inside the framing of your Duratuf shed. Features an ultra-loud 130db siren.
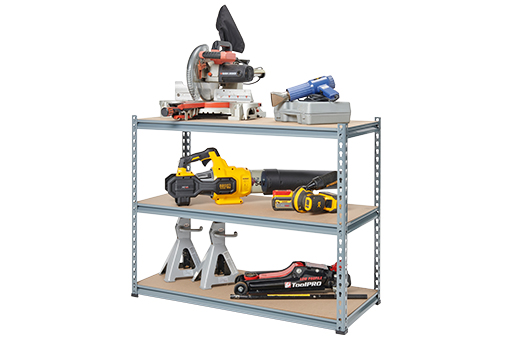
Heavy Duty Workbench
For a solid working area and extra storage capacity you need a heavy duty work bench. This well designed bench has a unique lock together construction with a 250Kg load rating per shelf support. Approximate size: 1140mm W x 500mm D x 900mm H
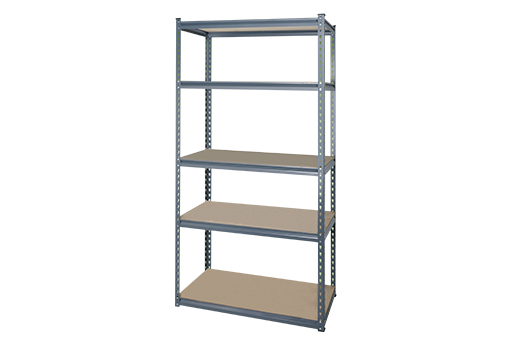
5 Tier Shelf Unit
Maximise your storage space with this bolt free interlocking kitset shelf unit. Each shelf support has a 350kg load rating with quality MDF shelves. With a galvanised frame it is built to last - an ideal complement to your Duratuf shed. Approximate Size: 900mm W x 400mm D x 1800mm H
Your review of Introducing The Kiwi Range
5 Considerations when buying a garden shed
Justin quickly runs through 5 important things to consider when choosing your next garden shed.
Assembly Services
Building a shed not really your cup of tea? Justin shows you how to find an assembly service to build your Duratuf shed.
Garden Shed Range Comparison
In this video Justin highlights the differences between our Kiwi, Fortress and Semi Timber Frame range sheds.
How to use the 3D Shed Builder
How to use the 3D Shed builder on mobile
Kiwi Shed Assembly Video
In this video Keith will show you how to assemble a Duratuf Kiwi shed, with the tricks and tips he's learned from a decade of shed building. He is assembling a MK2, but the principles are basically the same for any Kiwi shed.
The Everglide Door
Our new Everglide door is a game changer. Justin shows you why.
The Kiwi Range
Justin gives a quick rundown of the features that make our Kiwi Garden Shed a cut above the rest.
What is a Raised Floor Modification?
In this video Justin explains what a Raised Floor Modification (RFM) is and when you need it for your Duratuf Garden Shed. You only need to order an RFM if purchasing a Kiwi Range shed. All other ranges either have it built in, or it can be done by you during assembly.
Why Timber Framing?
